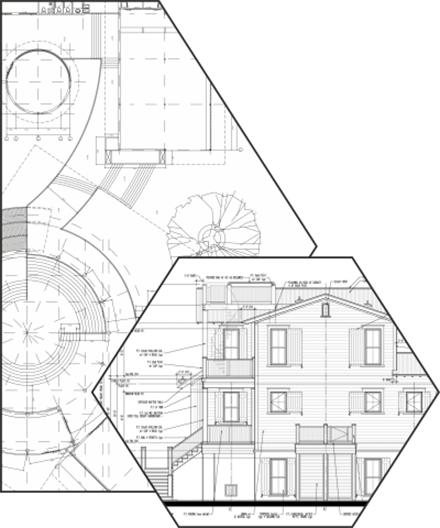We offer 2D drafting services with very high attention to detail for all architectural, urban, interior design projects using international standards layering and the latest technology software including AutoCad & Revit.
Our experienced architects, drafters & engineers can understand your project needs and convert hand sketches, complex paper drawings survey notes into a complete set of architectural drawings.
2D Architectural Drawing Services :
- Floor Plans
- Elevations
- Sections
- Site Plan
- Softscape Landscape Plan
- Hardscape Landscape Plan
- Details
- Door & Window Schedule
- Door & Window Details
- Building Specification
- Flooring Plan
- Furniture Layout Plan
- Roof Drainage Plan

